mmm Mashed room is Mediator or Monster... HIZUME
 |
2011/02/11_ mmm本格的に始動したいと思います。「ひろふみ建築企画」 2011/09/24-10/02_ mmm丸ビルにて、東京2050//12の都市ビジョン展にチーム10として、プロジェクト担当をしました。 2011/03/26_ mmm早稲田大学より、小野梓記念賞・芸術賞を頂きました。[小野梓記念賞とは?] 2011/03/20_ mmm被災された方々心からお悔やみ申し上げます。微力ながら支援を行っていきたいと思います。 2010/08/10_ mmm審査員をしたコンペの結果が出ました。Arquitectum competition: Seaside 2010 Proposals for students 2010/09/11_ mmm日本建築学会発表。Presentation of Architectural Institute of Japan. 2010/04/15_ mmmコンペ最優秀賞受賞。 We have won the FIRST PRIZE in the International Architecture Competition TOKYO 2010 for designing a Fashion Museum in Omotesando Street.
|
|
![]()
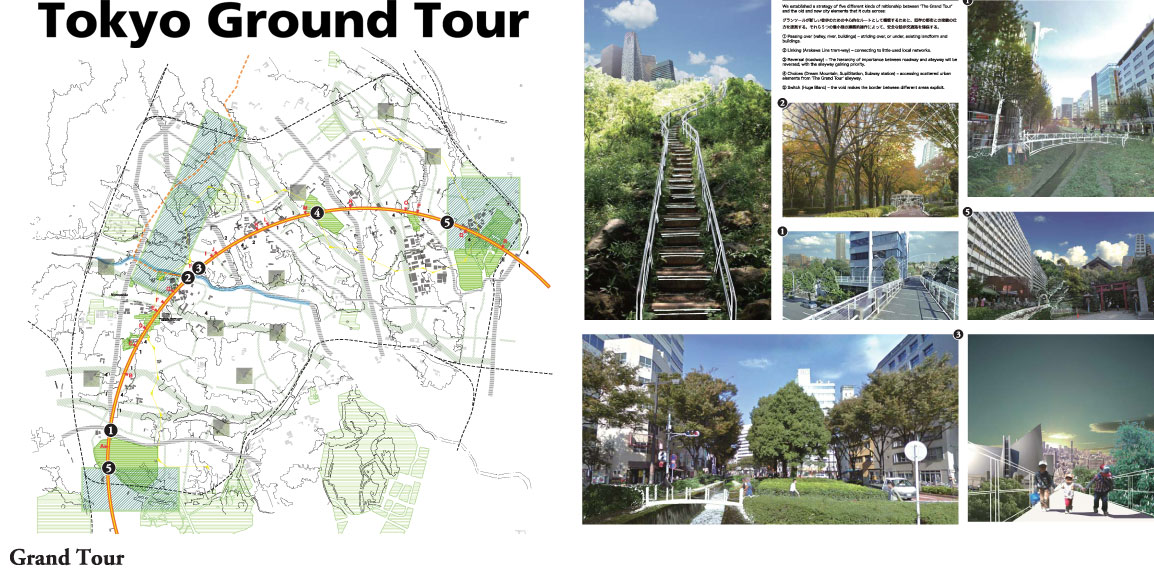 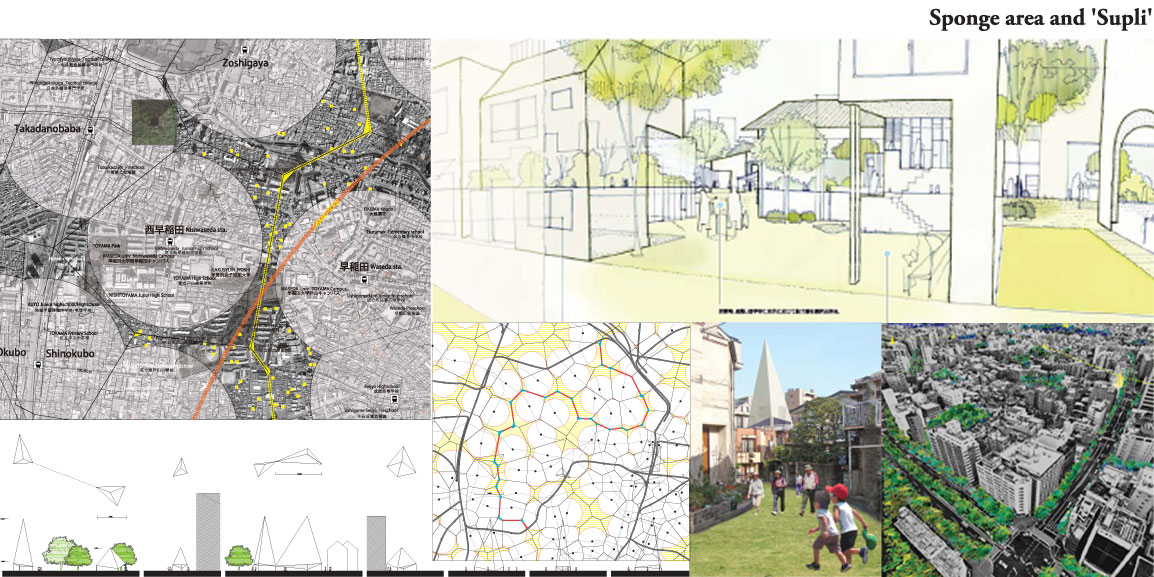 |
東京グラウンドツアー [東京2050/12の都市ヴィジョン展]
古谷誠章研究室(早稲田大学) トム・ヘネガン研究室(東京芸術大学) 篠原聡子研究室(日本女子大学)
このグラウンドツアーは少し先の東京を探索する旅です。 坦々と過ぎ去っていく人々の日常に、誰もが想像し得なかったカタチでまちの一角に新しい細い道[GRAND TOUR]を設計します。ひとりひとりが望むそれぞれの居場所がこの道の先に様々なカタチで発見できるような地域を提案しています。各提案には、都心公園を拡張した[HUGE BLANK]、住宅地を拡張した柔軟性の富む[SPONGE CAKE]、足りてない機能を補う [DREAM MOUNTAIN]、[Suppli]といった特徴的な名称を名付けています。2050年に向けて震災に対する安全対策、介護サービスを備えた強度のある地域を目指しています。 mmm |
Tokyo Gr'ou'nd Tour [Tokyo2050/12 Vision for the Metropolis]
Nobuaki FURUYA Lab.
This ground tour is the tour that to walk thorough Tokyo in a little future. The
decreased population also creates mmm |
![]()
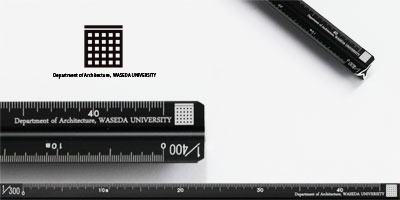 |
三角スケール[非売品] ロゴデザイン[2011]
早稲田大学理工学部建築学科の記念品。 55号館S棟をモチーフとして、 ロゴがデザインされている。 [注:公式ロゴではありません。] mmm |
Triangular scale [article not for sale] Logo design [2011]
The souvenir of Department of Architecture, Waseda University. The logo is designed from the motif of The 55th South building. [Note: There is no official logo.] mmm |
![]()
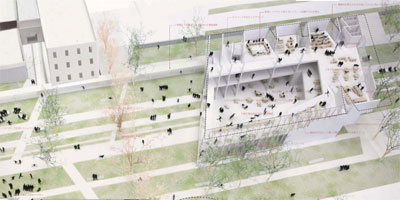 |
共愛学園前橋国際大学4号館プロポーザル 担当(設計競技案)[2010]
新旧の建物や緑を結び、有機的に連携するための四辺形を提案している。「1 人から1000 人まで学園のみんなが一堂に集える場所」,「多様な利用方法を生み出すオープンな教室配置」,「館内のいたるところに外部を感じる明るくさわやかなポーラス建築」の3点が主な提案となっている。 mmm |
Maebashi Kyoai Gakuen College Building( Proposal)[2010]
We propose the quadrilateral to cooperate organically and propose that the various buildings and green are connected. Three points "Place where every students and teachers can meet together from 1 to 1000 people", "Classroom arrangement that invents various uses", and "Bright, porous architecture where we feels the outside everywhere in" are the main proposals. mmm |
![]()
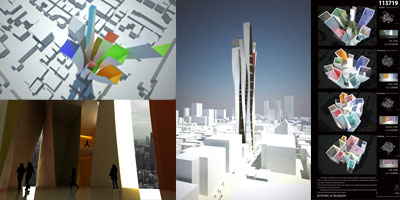 |
FASHION BRANCH 計画案[2009]
プログラム複合による高層高複合建築の提案。ファッションを展示することから展示プログラムを水平から垂直へ転換。展示空間のUの字のチューブの束によって建物が形成されている。 mmm |
FASHION BRANCH (project plan)[2009]
A design for hyper complex Architecture in high density city.Because the fashion is exhibited, the exhibition program is converted from the horizontal to vertical. The building is formed with the bunch of the U-tube of the exhibition space. mmm |
![]()
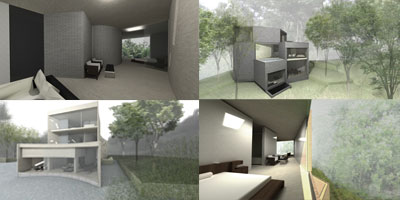 |
Y ZONE HOUSE 担当(実施)[2008ー]
中国の別荘地の別荘 アジアの生活態度というコンセプトのもと設計が行われている。 周辺環境、近隣住居と連続するよう設計されている。 mmm |
Y ZONE HOUSE Designed building (design for execution)[2008ー]
Clubhouse in villa area in China It is designed by the concept of Asian view of life. it designed as the building were consecutive with the ambient surrounding and the vicinity. mmm |
![]()
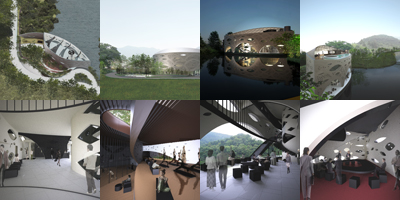 |
CLUB HOUSE 担当(実施)[2007ー]
中国の別荘地のクラブハウス アジアの生活態度というコンセプトのもと設計が行われている。 様々な連想の中で自由に空間を作り上げている。 mmm |
CLUB HOUSE Designed building (design for execution)[2007ー]
Clubhouse in villa area in China It is designed by the concept of Asian view of life. The space is freely made up in various association. mmm |
![]()
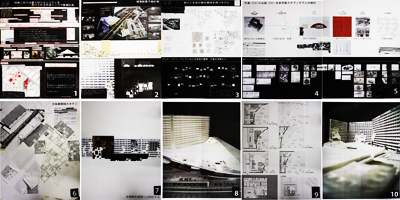 |
住宅インフラとしての2次住居 (計画案)[2007]
外国人住民が多く住む都心近郊の団地を様々な外国人にとってのターミナルとしての住宅集合体として既存団地に寄生する形で2次住居を設計した。 mmm |
The SECOND DWELLING as HOUSE INFRASTRUCTURE [2007]
The site is an apartment of a housing complex in suburbs where the foreigner resident lives a lot. The living space as the terminal was planned for various foreigners. The second dwellings were designed in the shape parasitic in an existing apartment of a housing complex. mmm |
![]()
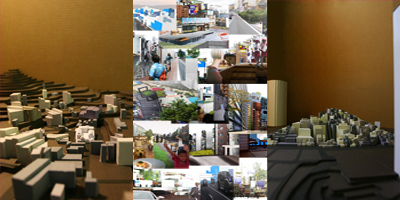 |
地区の輪郭 建築手法による都市的広域範囲におけるビジュアライゼーションの研究 研究(計画案)[2006]
景観に関する既存の法規制に対してより空間的、立体的な規制を提案している。場所ごとにある周辺環境を取り込んだ空間構想を行っている。 mmm |
OUTLINE of DISTRICT Research of visualization in range of city large area by architectural technique. (project plan)[2006]
It proposes a restriction that is spatial and more three-dimensional than an existing regulatory control concerning the spectacle. The space that takes the ambient surrounding in each place is planned. mmm |
![]()
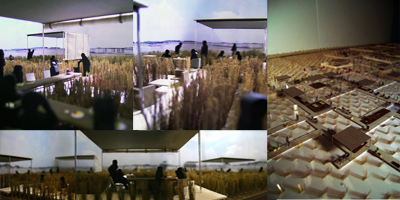 |
RICE TERRACE PROJECT (計画案、実施に至らず)[2006]
広域な田園の中に滞在空間の設計を行っている。一期から三期までの段階をおったシナリオを考えており、田園地区における新たなモデルとして提案している。 mmm |
RICE TERRACE PROJECT (Project.It doesn't advance to the design for execution. )[2006]
The stay space is designed in large area of rice terrace. It thinks about the scenario to pursu the stage from one term to 3 terms, and it proposes it as a new model in the country district. mmm |
![]()
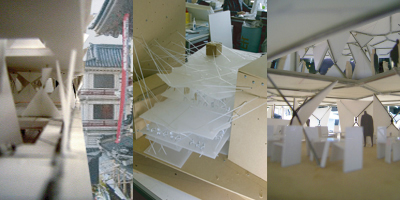 |
歌舞伎座付属施設改築計画 (計画案)[2004]
大衆文化から遠のいてしまった歌舞伎を幕間に焦点を当て付属施設を改築することで、都市と歌舞伎の関係を再生する計画。 mmm |
KABUKI-ZA ATTACHMENT FACILITIES rebuilding plan (project plan)[2004]
KABUKI has become distant from the popular culture. It plans to reproduce the relation between the city and the kabuki by rebuilding the application attachment in focus of MAKUAI. mmm |
![]()
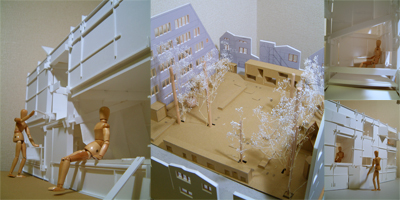 |
都市公園管理住居 (計画案)[2003]
すたれてしまった都市公園を再生する計画。住宅でも家具でもないスケールで内部からも外部からの利用可能な立体家具住居を提案。 mmm |
CITY PARK MANAGEMENT DWELLING (project plan)[2003]
Plan to reproduce urban park that is on the decline. It proposes the solid furniture dwelling that can be the use it from the inside and outside. It is not a house and furniture on the scale. mmm
|
![]()
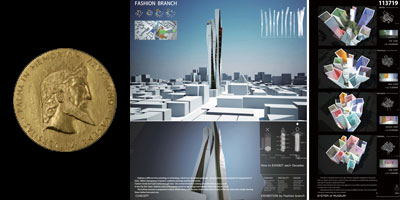 |
小野梓記念賞・芸術賞 [2010] FASHION BRANCH The Fashion museum tower by complex of program [早稲田大学] mmm |
AZUSA ONO MEMORIAL AWARDS for ART [2010] FASHION BRANCH The Fashion museum tower by complex of program [WASEDA Univ.] mmm |
![]()
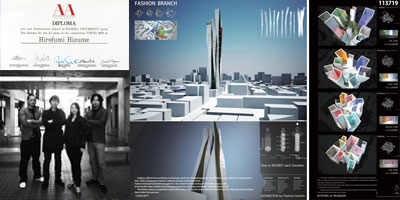 |
アルキテクタム主催 国際コンペティション TOKYO 2010 - Fashion Street in OMOTESANDO Street 1st Prize 会場:早稲田大学 mmm |
International Conpetition by arquitectum TOKYO 2010 - Fashion Street in OMOTESANDO Street 1st Prize Hall: Waseda University mmm |
![]()
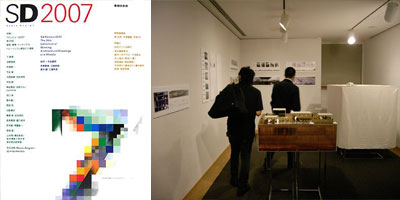 |
SDレビュー2007入選 RICE TERRACE PROJECT (計画案、実施に至らず) 会場:ヒルサイドテラス mmm |
SDReview2007 RICE TERRACE PROJECT (Project.It doesn't advance to the design for execution. ) Hall: Hill side terrace mmm |
![]()
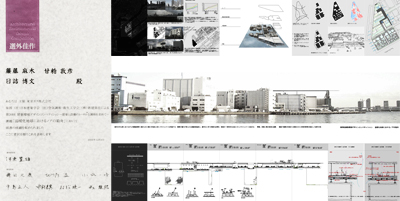 |
第20回 建築環境デザインコンペティション「温暖化地球におけるノアの箱舟」選外佳作 掲載:新建築2007、2月 mmm |
20th Architectural, environmental design competition 「Noah's ark in Global warming the earth」 Honourable mention Publishing: new Architecture 2007,February mmm |
![]()
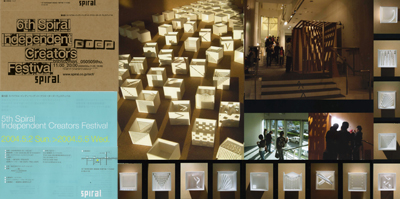 |
5th Spiral Independent Creators Festival オーディエンス賞受賞6thにおいて招待展示 会場:スパイラル 2005年5月,2006年5月 mmm |
5th Spiral Independent Creators Festival Audience prize winning Hall: Spiral The invitation exhibition in 6th. 2005,May,2006,May mmm |
![]()
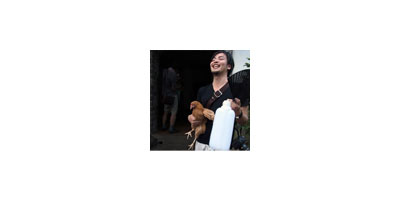 |
日詰博文 早稲田大学理工学術院創造理工学部
〒169-0072 東京都新宿区 大久保3-4-1-55号館N-805A 古谷誠章研究室 tel. 03-5286-3274 fax. 03-3209-3294 mmm
|
HIZUME HIROFUMI Research Assoc., Dept. of Architecture, Waseda University, M.Eng.
55-S-806, 3-4-1, Okubo, Shinjuku-ku, Tokyo, 169-0072, Furuya Nobuaki Lab. tel.+81-3-5286-3274 fax.+81-3-3209-3294 mmm
|
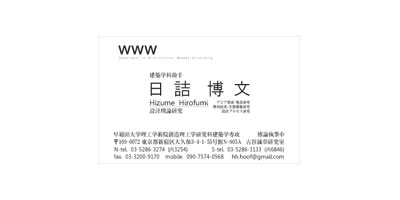 |
表 (所属、研究)
学術的な立場としてのフォーマルさ 研究テーマを記載。現在の所属を明確に示す。 mmm |
FRONT (belonging and research) Formal as academic standpoint Topics of research are described. My present belonging is clearly shown.
|
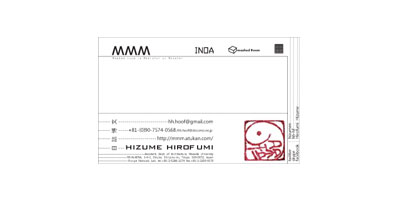 |
裏 (英字、設計)
英字による記載。活動の場を記載。中にはまだ予定でしかないものも。複数の要素が点在させて並走させている。 mmm |
BACK (alphabet and design) Description by alphabet. The place of the activity is described. There is something only in the schedule with in the inside. Two or more elements are scattered. mmm
|
|
■個人 ■教育機関・研究室 ■設計事務所・企業 ■その他(デザイン関係) |
リンク mmm |
LINK mmm |